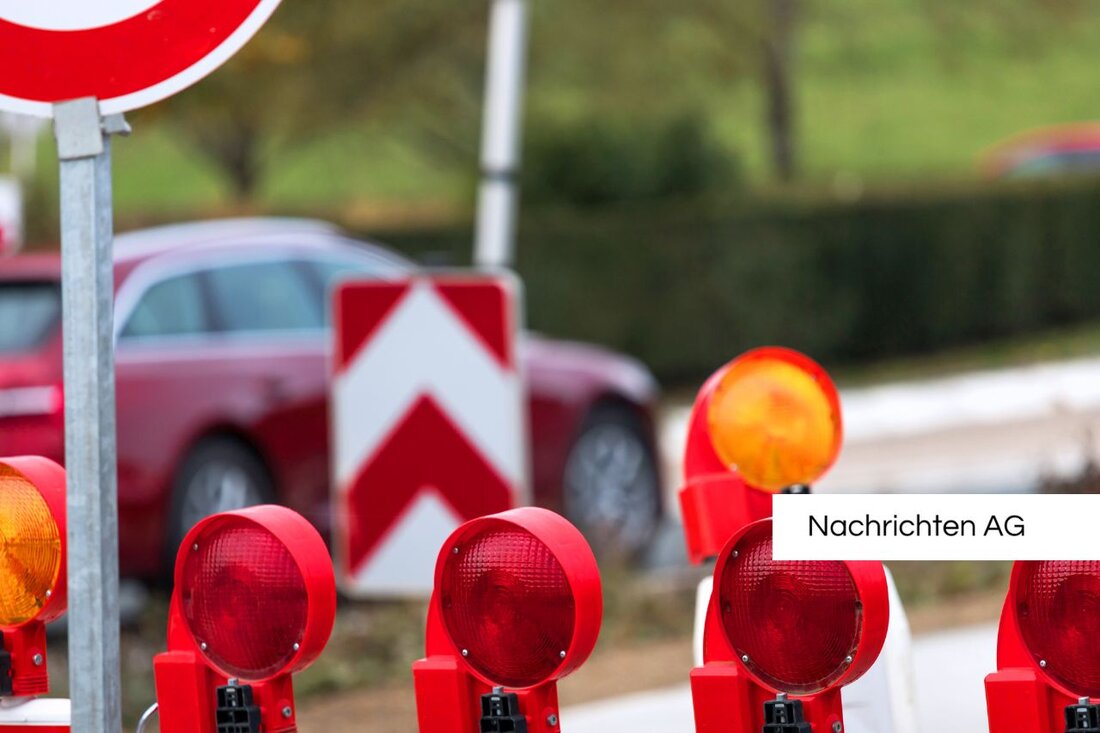New Schwabinger Elisabethplatz: More space for fun and games!
Schwabing-West: Elisabethplatz is being expanded for leisure and traffic safety. Planned measures until 2028.

New Schwabinger Elisabethplatz: More space for fun and games!
Elisabethplatz in Schwabing is undergoing a major redesign that will transform the square into a greener and more inviting oasis. The currently approximately 4,000 square meter square, half of which has green areas, will be expanded by an additional 1,500 square meter to create space for relaxing, lingering and playing. This initiative was approved with votes from the Greens, SPD and Left in the Schwabing-West district committee. As the South German newspaper reports, a street area between Elisabethstrasse and Arcis/Agnessstrasse, which is currently used for the interim market, will be incorporated into the design of the square.
The plans include closing the street area to car traffic, an idea that was already proposed by citizen representatives in October 2021. However, residents from Agnes Street and Isabella Street have expressed concerns about possible bypass traffic. Although a petition for the expansion received a good response with 931 supporters, there were almost 600 signatures against the closure. An information event in May 2023, attended by around 100 citizens, will also shed light on the topics of square design and traffic. However, the school management of the neighboring schools are sympathetic to the planned closure of the street area.
Variety of design and early start
The first steps towards the redesign should take place as early as 2024. Measures to implement furniture and shrubs are already planned. The redesign itself is planned for 2028. Suggestions for the new square design include, among other things, seating, more green spaces, a fitness course as well as a streetball court and a boules court. Here attention is not only paid to aesthetic requirements, but also to the needs of the residents, which, according to the tz allowed to have a say.
Parallel to this redesign of the square, a new residential and commercial complex is being built south of Elisabethplatz on the site of a former substation. 82 apartments and 80 dormitory apartments will be built here, which will be complemented by office space, retail, services and restaurants. A two-story daycare center with three groups will also be part of the project. The new building complex will enhance the cityscape with a slightly curved facade. Environmentally friendly measures, such as a photovoltaic system and partially green facades, are also being planned.
- 82 Wohnungen und 80 Wohnheimapartments
- Büroflächen, Einzelhandel, Dienstleistungen und Gastronomie
- Zweigeschossige Kindertagesstätte für Kindergarten und Krippe
- Tiefgarage mit Stellplätzen
- Umweltmaßnahmen: Photovoltaikanlage und begrünte Fassade
Sustainable urban development
This expansion harmonizes with the goals of sustainable urban development, which aims to create lively and livable settlements. The requirements of the building code, which combine social, economic and environmental aspects, also play an important role here. According to that Federal Environment Agency Well-thought-out planning is necessary to ensure the quality of urban life and at the same time limit land consumption. This also includes participation by citizens, who can actively participate in the course of urban development.
Overall, the planned expansion of Elisabethplatz not only brings a better quality of life for residents, but is also an important step towards sustainable and green urban development in Munich. The future Elisabethplatz could soon function as a real meeting place for the citizens of Schwabing, where togetherness and community are the focus.

 Suche
Suche
 Mein Konto
Mein Konto