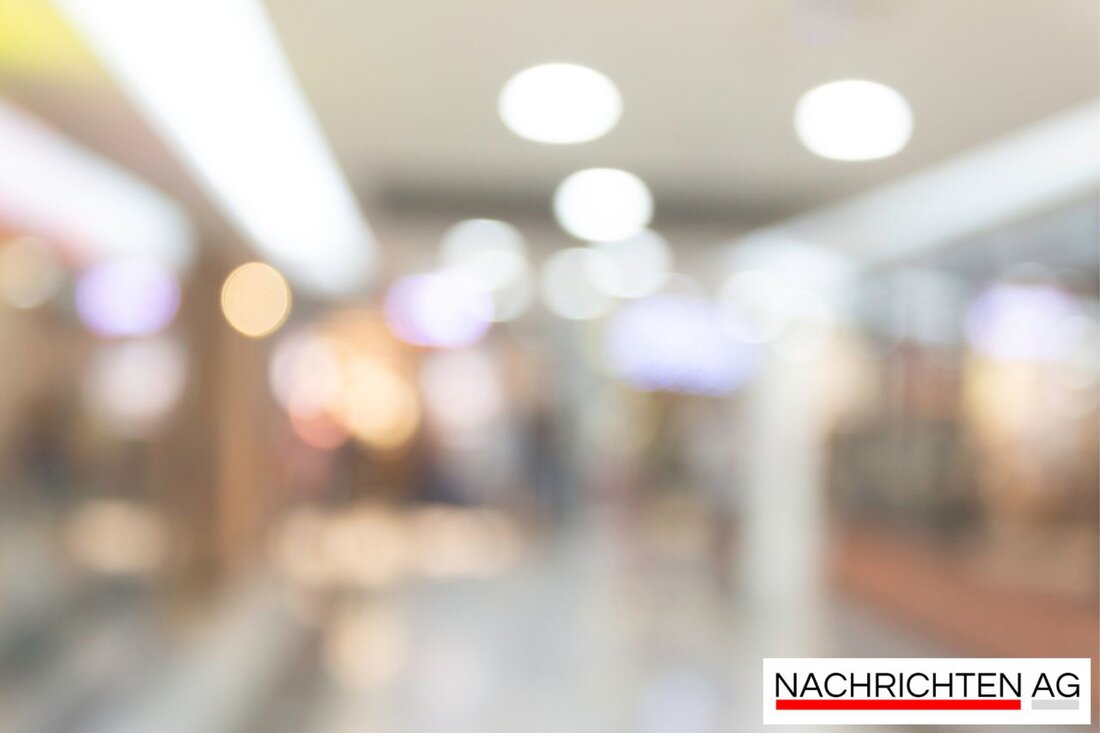Reconstruction of Nymphenburger Straße 3: Dispute sparks over high-rise facade
Renovation plans at Nymphenburger Straße 3 aim for sustainable transformation and preservation of the architectural identity.

Reconstruction of Nymphenburger Straße 3: Dispute sparks over high-rise facade
In the state capital of Munich, plans for a comprehensive redesign of the office ensemble at Nymphenburger Straße 3 are entering the next round. The urban design commission recently called for corrections to the renovation plans presented by the Henn architectural firm. The revised version envisages preserving the existing structure as much as possible while at the same time gaining more rentable space. Fredrik Werner von Henn emphasized that a “thickening” of the facade was necessary, but this idea initially met with resistance from the commission. You might imagine that the distinctive angles of the star-like floor plan are retained to preserve the charm of the original design. The discussion about preserving the buildings was initiated because the original design by Oliver Betz was already realized in 2003 and he was critical of the planned changes.
The planned renovation aims to achieve a sustainable transformation of the entire ensemble, which has a gross floor area of around 15,000 m² and is expected to grow to around 18,800 m² in the future. According to wohnungswirtschaft-heute.de, more than 90% of the existing building should be preserved. Nevertheless, a comprehensive modernization is aimed at in order to remedy the energy-related weaknesses of the old glass facade. This causes heat loss and requires an enormous amount of energy for cooling.
Comprehensive sustainability concept
The project is actively supported by Nuveen Real Estate and is intended to be embedded in a comprehensive sustainability concept. Among other things, the aim is to create a district heating network and a future district cooling connection in order to significantly reduce CO₂ emissions. In addition, the integration of photovoltaic elements and the switch to green electricity are further components of the planned measures. The conversions are also part of a larger trend in the real estate industry, as bauvolution.de notes.
In this context, not only conversions and revitalizations are crucial for the sustainability of urban spaces, but also creative approaches to reusing existing buildings. The aim is to improve the current use of the space between Nymphenburger Straße and the nearby Apple Campus in order to enable better circulation and networking.
The path to the new ensemble
The floor plans of the buildings are to be adapted to create modern office space and catering use on the ground floor is also planned. A new concept for the courtyard involves the demolition of a single-story pavilion while incorporating roof terraces to improve the microclimate and biodiversity. The construction work is scheduled for the period between the end of 2027 and 2029, as soon as the preliminary building permit, which is expected for the second quarter of 2025, has been issued.
The project will be discussed again at the upcoming meeting on September 30th. The Commission emphasizes that a uniform design of the new facades is crucial. What remains is the exciting question: Will the commission comply with the wishes to preserve the original structure or is it going in a direction that could endanger the original charm of Nymphenburger Straße?

 Suche
Suche
 Mein Konto
Mein Konto